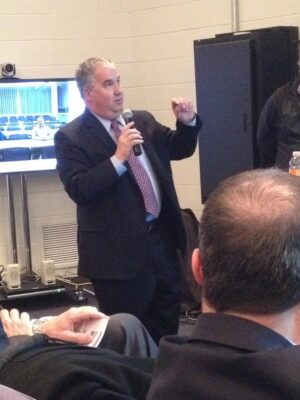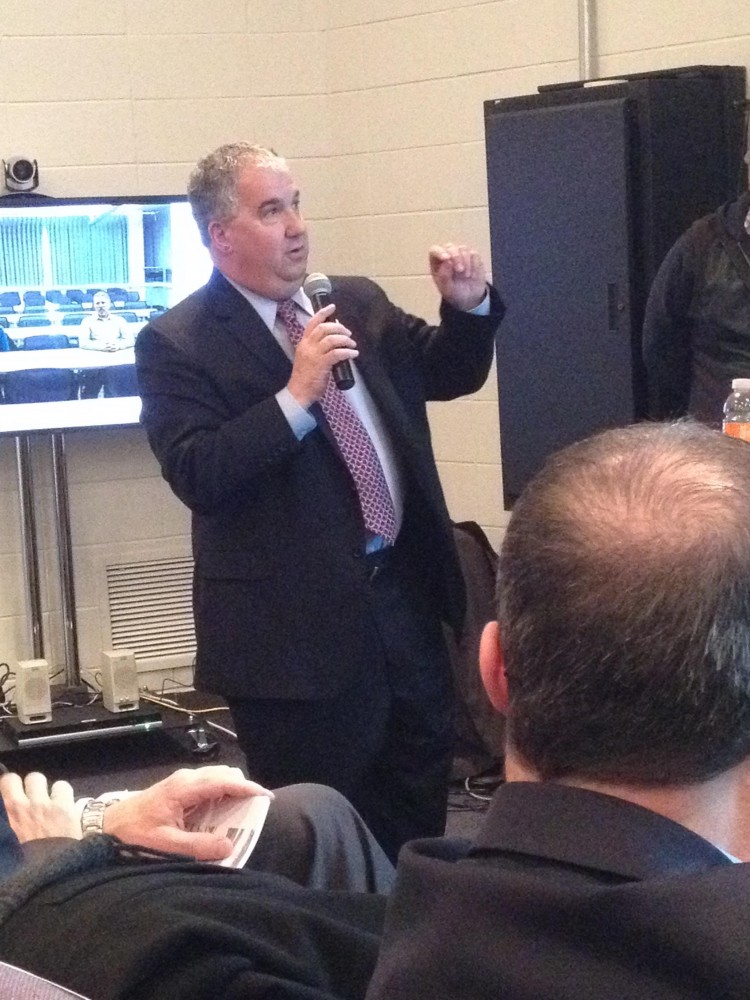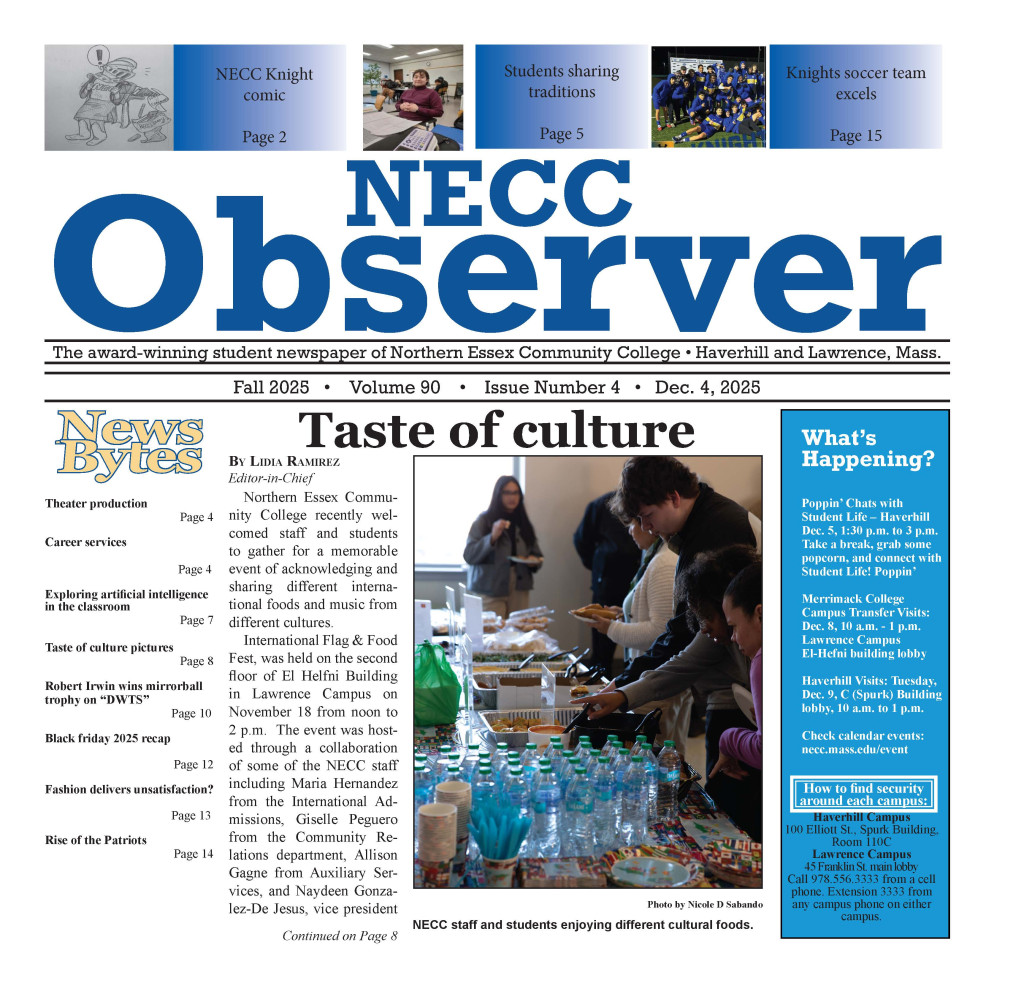
In August 2008, the state voted for a higher education bond issue for all state colleges. $550 million was designated to community colleges and NECC was allocated $31.7 million of that. The colleges were then expected to provide a list of priorities, which for NECC was $24 million for the construction of the Allied Health Center on the Lawrence campus. This left over $7.3 million for other priorities.
“One of the things we realizes was that money prioritized for the rest of the community colleges, one college got to do one project at a time, but at the urging of the All College Assembly, specifically the chair people, President Glenn and myself were asked to meet with and get this project elevated,” said Gingerella.
“And so we were able to arrange meetings with a DCAMM commissioners, the Department of Higher Education, and the State Finance Administration. Our request was well received, the president’s done a great job with making that we communicate with them on a regular basis. However, because several other community colleges had not even started their first project, we were basically told that our project would have to wait,” said Gingerella.
Because President Glenn stayed on top of communication with DCAMM, they received a call from the Governor’s office telling Glenn and Gingerella they would release the money despite other projects for other colleges had not yet started. So NECC was granted the fund to begin the second project.
“We got together and formed a group to start talking about what we would be able to do with 7.3 million dollars — it quickly became apparent that the money that would be available would only be able to do very limited work here at the college,” said Gingerella.
After discussing the options and preliminary plans the group decided they would be able to do bathroom accessibility changes, such as wheelchair access and doors opening properly. Other changes could also be applied like a sprinkler system throughout the building for fire safety, tempered air, which means increasing ventilation on the 2nd and 3rd floors and air conditioning for Lecture Hall A and the Chester W Hawrylciw Theater.
The windows would be kept and get modified glass, and the entrances to the classrooms would be widened.
Gingerella then addressed what really needs to be done to the Spurk building. It was basically a plan with the goal of making the building functional for the next 5 to 10 years.
“We’re trying to take the spaces that we have and make them as functional as possible. We would require all life safety accessibility issues, anybody that’s been in this building knows that in the winter it can be drafty and cold and in the summer it can be hot and some of the ceilings leak in some areas. This would fix all of that — we would continue to sprinkle the entire building and maximize the accessibility changes so it would be much easier for individuals that are handicapped. The biggest thing is we would renovate and complete all the bathrooms,” said Gingerella.
This plan would entail the bathrooms being gutted and replaced.
That is the funding that is available right now, which is more than the initial $7.3 million leftover from the first project. Architect Alex Adkins is the project manager of DiMella Shaffer Architects in Boston. Adkins was hired through his firm being approved by the designer selection board to be a house doctor for DCAMM.
“We are qualified and have done a lot of work with academic buildings throughout the commonwealth, and we’re basically on call for quick response to project needs. We were contacted last summer by DCAMM to provide a study of the Spurk Building,” said Adkins.
Over September until December, the study was looked over with the billing committee and looked into what the most urgent needs of building were and what changes were required by code. The first obvious need for change was air quality and ventilation in the building, accessibility to entrances of the building, accessibility to classrooms, accessibility to restrooms and fire safety.
“Those three categories became the priority of investigation. Even just to do those was pushing us above the original 5 million dollar budget, we were successful in getting a lot more money to do that sort of baseline improvements. We since then explored that further in a lot more detail to bring us here today and today is the first time that we’re able to share with you what we anticipate happening,” said Adkins.
Adkins presented the floors plans for the renovations. Intense areas of work were outlined in green on the floor plans, which made it clear the building could not have people or classes going on with construction.
“The other thing we looked at initially was can we do this in 2 sections — could we maintain operation in half the building and do construction on the other half and a few things of grave concern emerged after setting that, a) it would extend the construction period and b) everyone was gonna have to move at least once and c) it would be noisy.” said Adkins. The idea to split construction in half was nixed, so the only viable solution would be to vacate the entire building during construction. The expected time for construction is June to June, so about 12 months. NECC is now looking into what is called “swing space,” which is basically where classes and offices would temporarily move to during construction.
A staff only bathroom and a gender neutral bathroom are in the renovation plans as well. Accessible entrance ramps will be added to the north, west and south entrances, and new airlocks which means the doors won’t open directly to outside. There will be an outside door and an interior door to stop drafts from coming inside in the winter.
In Lecture Hall A, the front of the room is going to be raised to be aligned with the first row of seating, and a small ramp will be installed to provide wheelchair accessibility to the room. The ceiling will also be redone in Lecture Hall A to allow for air conditioning and sprinklers, all new seating and work on the doors.
In the Chester W Hawrylciw Theater, renovations are also taking place. The stage is being rebuilt, new ramp and lift installed making both the back of the house and front of the house accessible by wheelchair. A back row of seating is being added to compensate for the loss of the front row.
“The entire third floor extend out beyond the face of the building, which is why the floors in many areas are cold, so we are going to apply insulation to the exterior with a metal covering so there will be some small changes to the exterior,” said Adkins.
The faculty offices will also undergo minor modifications. The offices will lose about 6 inches due to the new insulated wall being built, and there will be no more bookshelves beneath the windowsills. The offices will also get all new windows.
“In the end its going to be minor changes physically to the rooms but there will be a big difference in the comfort level and usability in all the spaces,” said Adkins.
Gingerella spoke again after Adkins, about where possible swing spaces could go. Ideas were presented such as moving the computer lab in the B Building and student lab of Bentley Library to the second floor, using parts of the Technology Center as offices or classrooms or some combination of the two, using the daycare center on campus as classrooms or offices and using parts of the student lounge in the B Building as classrooms. Other ideas like using the Riverwalk campus classrooms and the implementation of express shuttle buses were brought up and utilizing the lower level of Opportunity Works for classrooms or offices too.
None of these swing spaces have been finalized or determined — these were simply ideas for where everyone can go once renovations start.
After the presentation, attendees got the opportunity to ask questions. Some raised concerns over locking mechanisms on classrooms doors, which is a constant struggle between public safety and fire safety codes. Another idea was the potential for more online courses if there are not enough classrooms in the swing spaces to compensate for the amount of classes that will need to relocate.
Amy Callahan, Department Chair of the Journalism/Communication said, “this is more of a statement rather than a question, but I would like to put in a bid that the faculty offices remain close to where the classroom space will be so that the faculty can continue to do their work, keeping in touch with students where they can find a way to.


